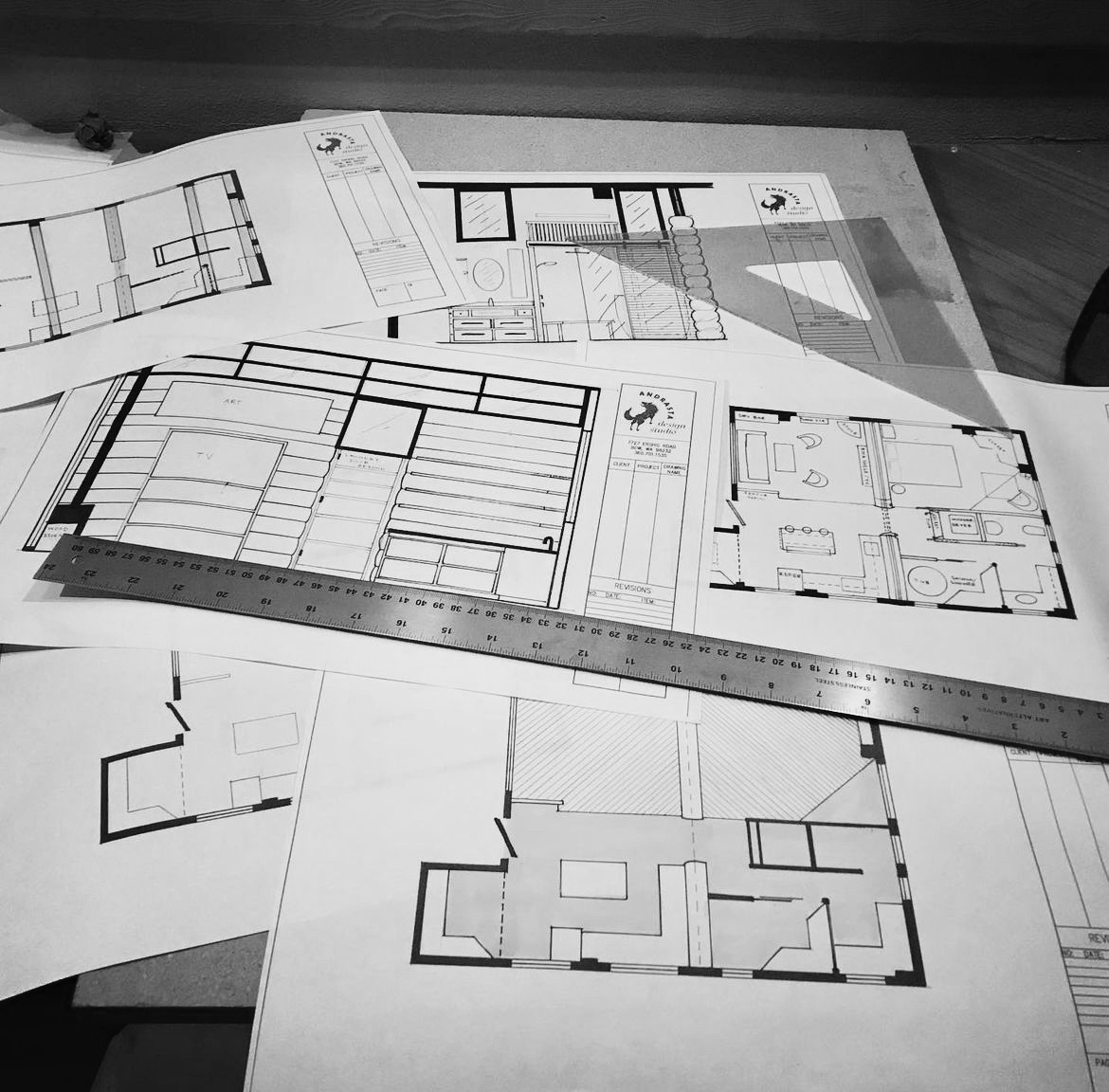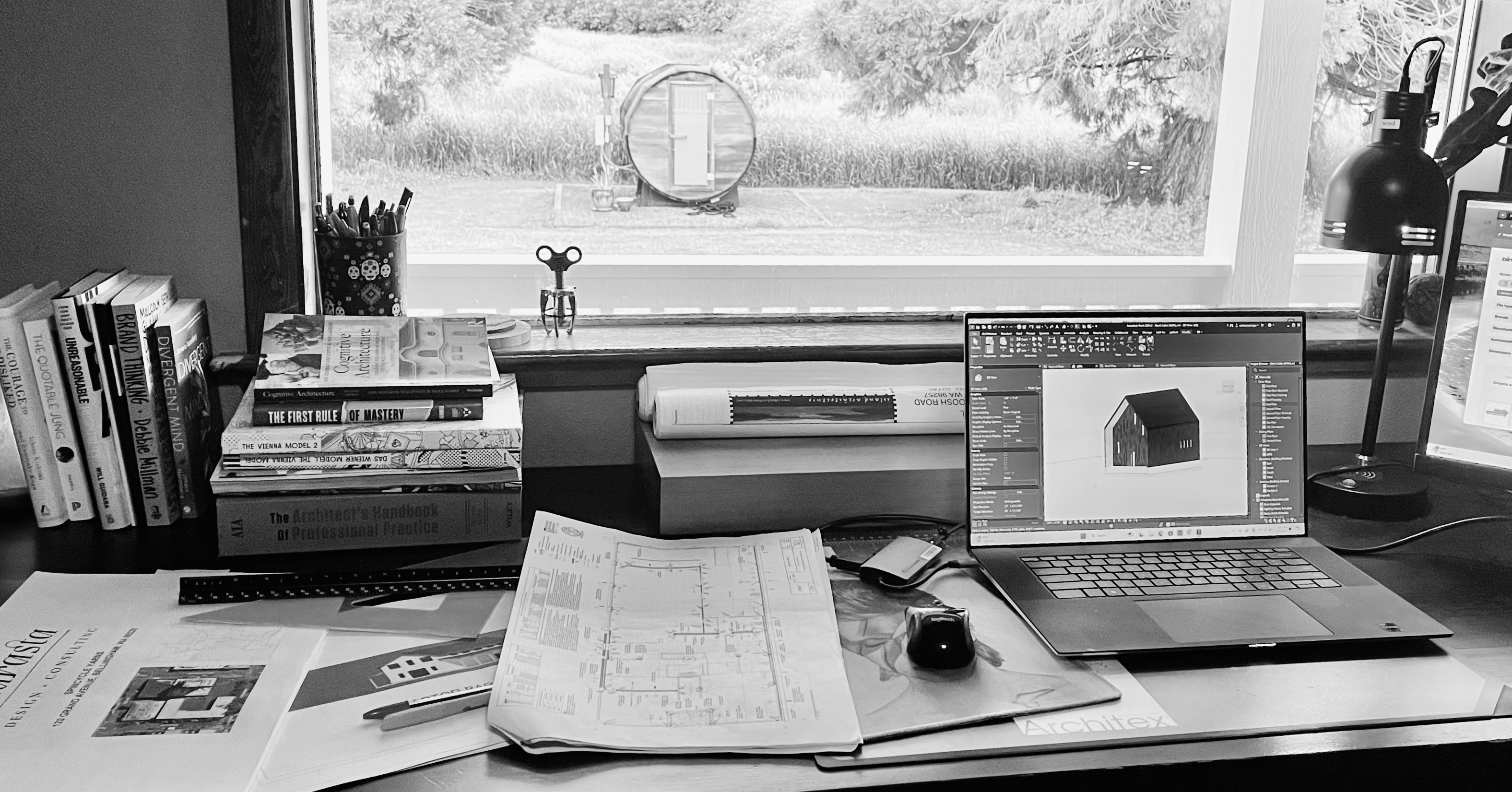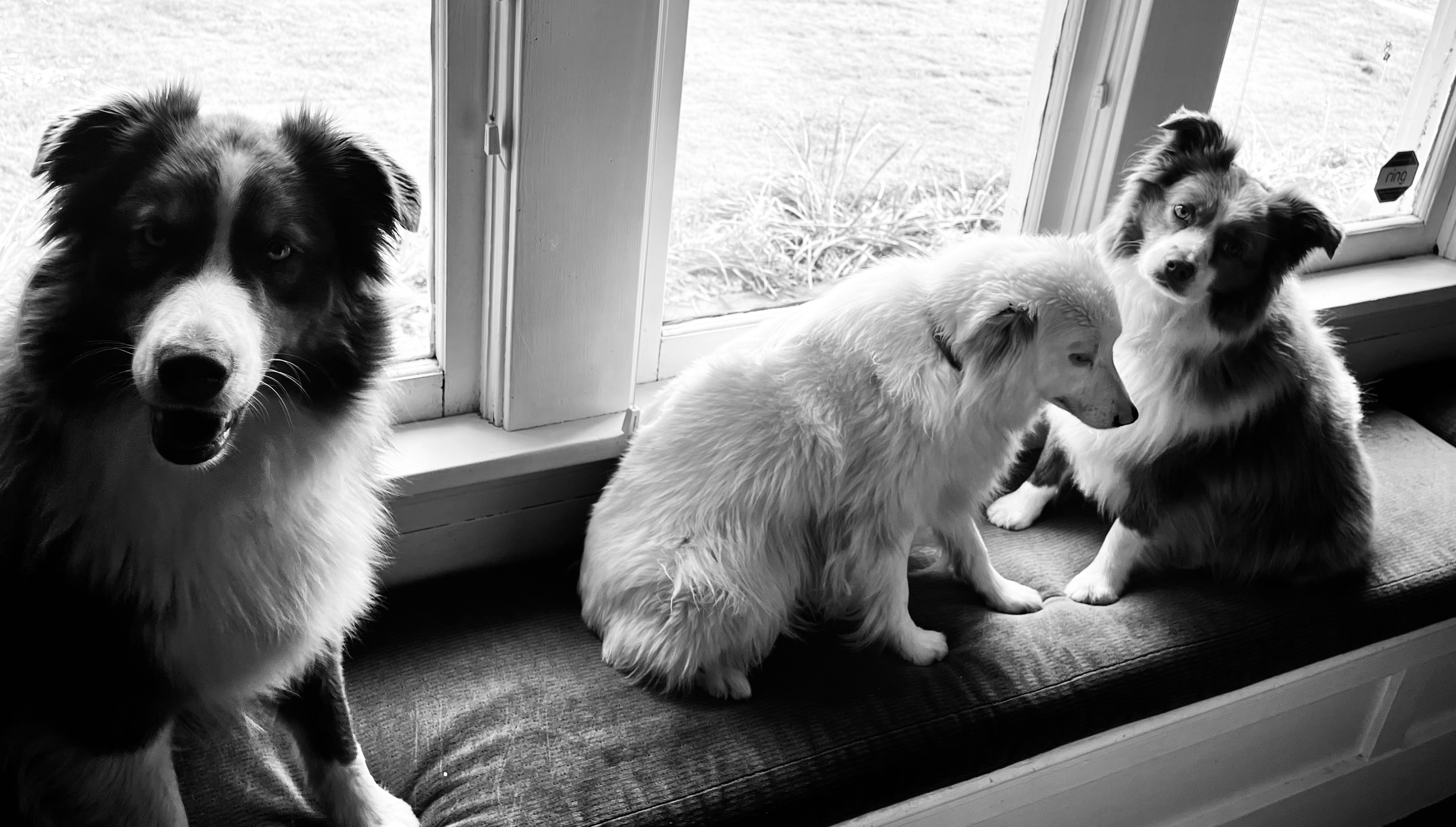Welcome to Insights
AD + C’s Experience “Inside the Industry”
Welcome to Andrasta Design + Consulting’s Insights Page. We are thrilled to have you here. Let’s dive right into what this page is all about, considering your valuable time.
I am Emily Worthey, the owner/operator of Andrasta Design + Consulting, also known as AD + C. With 23 years in the building industry, I have engaged in high end commercial and residential onsite carpentry, fine woodworking, blacksmithing, construction field crew management, office staff supervision, construction estimating, project management for commercial and residential construction, and bespoke high-end metal and woodwork. Additionally, I specialize in retrofitting and restoring old homes and buildings, aiming to unveil their hidden potential and seeking to make them more energy efficient. Currently, my role with AD+C is as an Architectural + Interior Designer, Project Manager and Owner’s Rep. I am very capable in using programs such as Revit, AutoCad, Sketchup, Adobe Creative Cloud and Layer (Layer is an app that works with Revit for creating project specifications). Specifically, Revit is my preferred design/drafting tool due to its comprehensive support for full service architectural and interior design firms and the creation of project specifications and 3D renderings.
Outside the construction realm, you will find me delving into the study of human behavior and our environment. My academic interests span across varying fields of study such as anthropology, neurology/neuroscience, psychology, epigenetics, physics, quantum physics, metaphysics, cognitive architecture, philosophy, world history, and neurodiversity, with a focus on autism. As a person diagnosed with autism later in life, I recognize the uniqueness and misconceptions surrounding this neurology. I prioritize initiating discussions to foster mutual understanding between those affected by autism and those who are not and bridging the gap between the two.
While my posts will always focus on the design and construction industry, they will incorporate various philosophical perspectives, scientific insights, and cultural influences. I strive to be transparent by sharing both my successes and challenges while navigating the complexities of design and construction, professional pursuits, and business dynamics. Through this content, I offer a glimpse into my world, detailing my design process and personal encounters as a neurodiverse woman in the field. Additionally, I will provide a sneak peek into my wood shop, where I continuously hone my skills in fine wood and metalworking during my spare time. Lastly, stay tuned for videos and articles featuring practical tips for DIY home maintenance and repair, tailored for individuals unfamiliar with the trades.
Cheers.
CATEGORIES
Projects
Staying Resilient with (Structural) Resiliency
This building, situated in downtown Bellingham since 1916, has undergone numerous transformations throughout the years. While its original purpose remains unknown, historical records indicate that it was a significant part of Bellingham's "auto row" from its early days. Like many structures of that time in the region, it was initially built as a masonry building resting on a concrete slab at ground level. Before being converted into what you see today, it served as a spacious area for cars to enter and exit, featuring 24-foot high ceilings supported by large timber trusses. With the evolution of the auto row [...]
Spincycle Yarns – New Retail, Manufacturing and Business Space in Downtown Bellingham
I am pleased by your interest in the innovative and challenging Commercial Tenant Improvement project collaboratively undertaken by Andrasta Design and Spincycle Yarns starting on July 20, 2022. This project, meticulously planned and designed over eighteen months, is currently progressing through the permitting stage, with construction set to commence in late summer of this year. Several unique attributes set this project apart, leading me to outline its key highlights: The building, an aged masonry structure with just three exterior walls, showcases a roof structure crafted using bridge trusses. Previous modifications divided the building into three separate units, each with [...]











